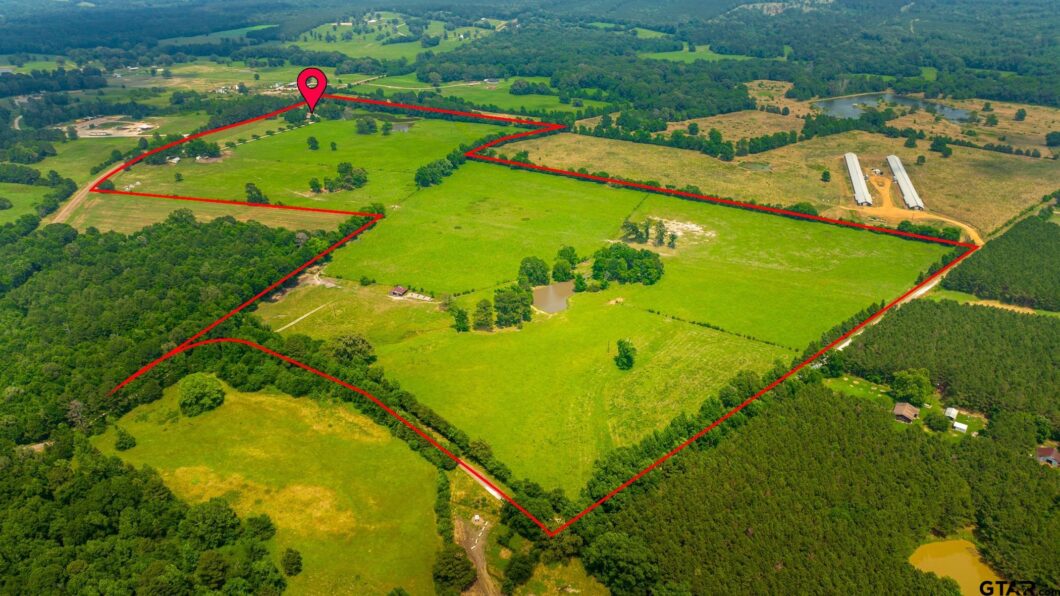| availableFinancing: | Cash, Conventional, Must Qualify |
|---|
| bathDescription: | Shower Only, Tub Only, Shower and Tub, Separate Lavatories, Walk-In Closet, Ceramic Tile, Linen Closet, Garden Tub |
|---|
| bedroomDescription: | Fireplace in Master, Master Bedroom Downstairs, Walk-In Closet |
|---|
| construction: | Brick and Stone, Stone/Rock |
|---|
| cooling: | Central Electric |
|---|
| currentUse: | Cattle Ran |
|---|
| defects: | No Known Defects |
|---|
| diningAreas: | Breakfast Room, Separate Formal Dining |
|---|
| driveway: | Concrete, Paved |
|---|
| easements: | Natural Gas |
|---|
| elementary: | Gary |
|---|
| energyEfficiency: | Programmable Thermostat, Variable Speed HVAC |
|---|
| exterior: | Patio Covered, Porch, Screened Porch, Security Gate |
|---|
| fencing: | Barbwire Fence, Cross Fence, Pipe |
|---|
| fireplace: | Two or more, Wood Burning |
|---|
| flooring: | Tile, Wood |
|---|
| forclosureBankOwnedYN: | no |
|---|
| foundation: | Slab |
|---|
| garagECarport: | Detached, Door With Opener w/Contro, Side Entry, Workshop Area |
|---|
| garage: | 2 |
|---|
| gas: | Natural Gas Onsite |
|---|
| grasses: | Improved, Native |
|---|
| heating: | Central Electric, Central Gas |
|---|
| highSchool: | Gary |
|---|
| homeStyle: | Traditional |
|---|
| interior: | Ceiling Fan, Plantation Shutters, Satellite Dish, Vaulted Ceilings |
|---|
| kitchenEquipment: | Dishwasher, Disposal, Microwave, Pantry, Double Oven, Oven-Electric, Cooktop-Electric, Island |
|---|
| landFeatures: | Pond |
|---|
| levels: | 2 Stories |
|---|
| middleSchool: | Gary |
|---|
| outbuildings: | Barn, Corral(s), Greenhouse, Guest Quarters, Metal Outbuilding(s), Storage Building(s), Work Shop |
|---|
| pooLSpa: | None |
|---|
| saleRent: | For Sale |
|---|
| roadSurfaceInterior: | Concrete, Gravel |
|---|
| roadTypeAccess: | County Maintained Road |
|---|
| roof: | Composition |
|---|
| roomDescription: | 1 Living Area, Family Room, Office, Other/See Remarks, Utility Room |
|---|
| sewer: | Aerobic Septic Sys |
|---|
| sourceOfSqft: | Appraisal |
|---|
| specialConditions: | None |
|---|
| surveyAvailable: | Available In Office |
|---|
| taxes: | 6118.2 |
|---|
| televisionAccess: | Satellite |
|---|
| timberType: | Mixed |
|---|
| topography: | Rolling |
|---|
| water: | Well |
|---|
| waterHeater: | 2 or more Units, Standard-Electric, Standard-Gas |
|---|
| waterfront: | yes |
|---|
| waterview: | no |
|---|
