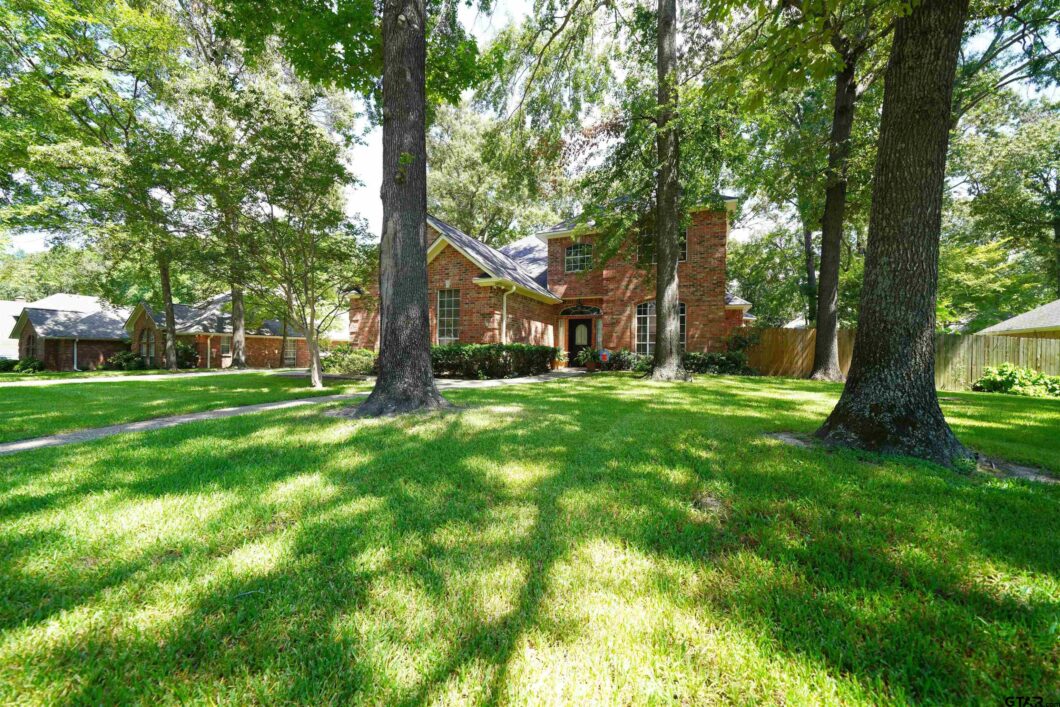4914 Barclay Dr

Fall in love with this amazing two-story, 4 bedroom, 3.5 bath, 3 car garage home with almost 3300 square feet. Large rooms are welcoming and spacious! Family Room with fireplace, custom built in shelves. Separate formal dining room along with breakfast room area in large kitchen with island, stainless appliances, granite counters, tile backsplash. Master bedroom on first level with sitting area and window overlooking back yard. Extra great room upstairs that can be a large 5th bedroom or game room. Several updates include new wood look ceramic tile flooring, covering most of first floor. New roof in 2019! Entertain your guests around your beautiful backyard pool / spa area that is surrounded by a new privacy fence. The included safety fence can be added around the pool for families with small children or pets. Home in in the well established, prestigious Baker Heights subdivision, perfect for taking a stroll or walking your dog. You will love being close to everything! Only half a mile from the mall, grocery stores, many restaurants, and other great shopping. Well-respected school district and only minutes to major hospitals. You will love the atmosphere at Christmas time as the entire subdivision lights up along with American flags placed at each house during symbolic holidays. Beautiful, large home with pool can be yours if you hurry!
View full listing details| Price: | $$549,900 |
|---|---|
| Address: | 4914 Barclay Dr |
| City: | Tyler |
| State: | Texas |
| Zip Code: | 75703 |
| Subdivision: | Baker Heights |
| MLS: | 10156776 |
| Year Built: | 1995 |
| Square Feet: | 3,212 |
| Bedrooms: | 4 |
| Bathrooms: | 4 |
| Half Bathrooms: | 1 |
| appraisalDistrictNumber: | R070808 |
|---|---|
| approxLotDimension: | 98x132x98x132 |
| availableFinancing: | Cash, Conventional, FHA, Must Qualify, VA |
| bathDescription: | Carpet, Ceramic Tile, Double Lavatory, Dressing Area, Linen Closet, Separate Water Closet, Shower and Jetted Tub, Shower/Tub, Walk-In Closet |
| bedroomDescription: | Master Bedroom Downstairs, Sitting Area in Master, Walk-In Closet |
| construction: | Brick and Wood, Shingle |
| cooling: | Central Electric, Zoned-2 |
| defects: | No Known Defects |
| diningAreas: | Breakfast Room, Separate Formal Dining |
| documentsOnFile: | Deed Restrictions |
| driveway: | Paved |
| elementary: | Rice |
| energyEfficiency: | 12+ Inch Attic Insulation, 13-15 SEER AC, Double Pane Windows, Low E Windows, Programmable Thermostat |
| exterior: | Gutter(s), Landscape Lighting, Patio Open, Sprinkler System |
| fencing: | Wood Fence |
| fireplace: | Gas Starter, One Wood Burning |
| flooring: | Carpet, Tile |
| forclosureBankOwnedYN: | no |
| foundation: | Slab |
| garagECarport: | Door w/Opener w/Controls, Side Entry |
| garage: | 3 |
| garageSize: | 3 Car |
| heating: | Central/Gas |
| highSchool: | Tyler Legacy |
| hoaClubAmount: | 210 |
| hoaClubYN: | yes |
| interior: | Attic Stairs, Ceiling Fan, Security System |
| kitchenEquipment: | Dishwasher, Disposal, Island, Microwave, Pantry, Range/Oven-Electric |
| levels: | 2 Stories |
| lotLandDescription: | Rectangular, Subdivision Lot |
| middleSchool: | Hubbard |
| occuranceOfFee: | Yearly |
| occuranceOfFee2: | Yearly |
| outbuildings: | None |
| pooLSpa: | Gunite, In Ground, Outdoor Hot Tub/Spa |
| saleRent: | For Sale |
| roof: | Composition |
| roomDescription: | 2 Living Areas, Family Room, Game Room, Utility Room |
| sewer: | Public Sewer |
| sourceOfSqft: | SMITHCAD |
| specialConditions: | Homeowner's Assn Dues |
| streetUtilities: | Paved |
| style: | Traditional |
| taxYear: | 2022 |
| taxes: | 7213.43 |
| televisionAccess: | Satellite |
| water: | Public |
| waterCo: | City of Tyler |
| waterHeater: | Standard-Gas |
| waterfront: | no |
| waterview: | no |