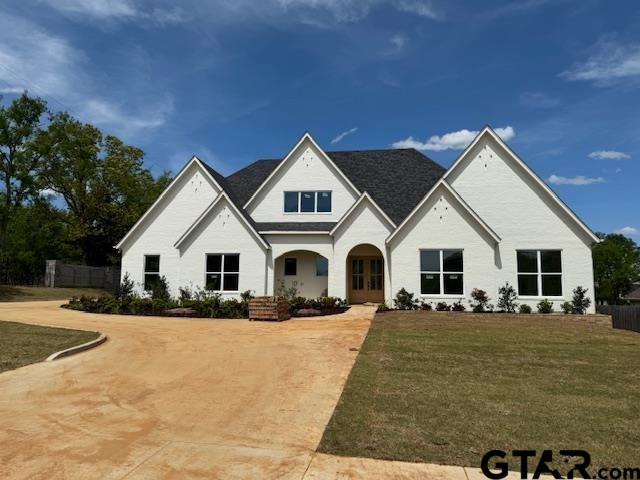Welcome to your dream home! This is your opportunity to own a 2024 Tyler Area Builders Association PARADE OF HOMES, built by Nicholas Humphrey Homes, LLC. Located in the prestigious gated neighborhood of Wynford Park, Whitehouse ISD. This exquisite 4 bedroom, 4.5 bathroom, 3 car garage residence boasts luxury at every turn. The large family room features built-ins, a fireplace, and high coffered ceilings, creating an inviting atmosphere. The kitchen is a chef’s delight, with an 8 ft natural wood trimmed island, beautiful granite countertops, a butler’s pantry, and a walk-in pantry. Enjoy meals in the formal dining area, surrounded by a wall of windows overlooking the picturesque backyard. This floorplan is perfect for entertaining family and friends. Need more entertaining space or want the kids to have their space? Go upstairs to a fabulous, large bonus room with full bathroom and kitchenette. Indulge in the large laundry room with herringbone stone floors, space for an additional refrigerator, ample counters for folding, and plenty of natural light. As you head towards the primary suite, be greeted by double doors opening to a desk and wood shelving, adding functionality and charm. The primary bedroom features vaulted ceilings with wood trim, leading to a luxurious bathroom complete with separate vanities, a soaking tub, a wall of tile, an oversized walk-in shower, and large windows for natural light. Never come out of your walk in closet that comes with built in drawers, dressing vanity, a built-in bench, and all the hanging space you could ever need! Off the family room, you can walk out to your covered patio with outdoor kitchen, prepare a perfect backyard meal, and play games. Perfect yard to build your dream pool. With over half an acre, you have the space needed for outdoor entertainment. Don’t miss your chance to experience luxury living at its finest—schedule a personal showing today. Photos are only a teaser for the true beauty of this home!
View full listing details
