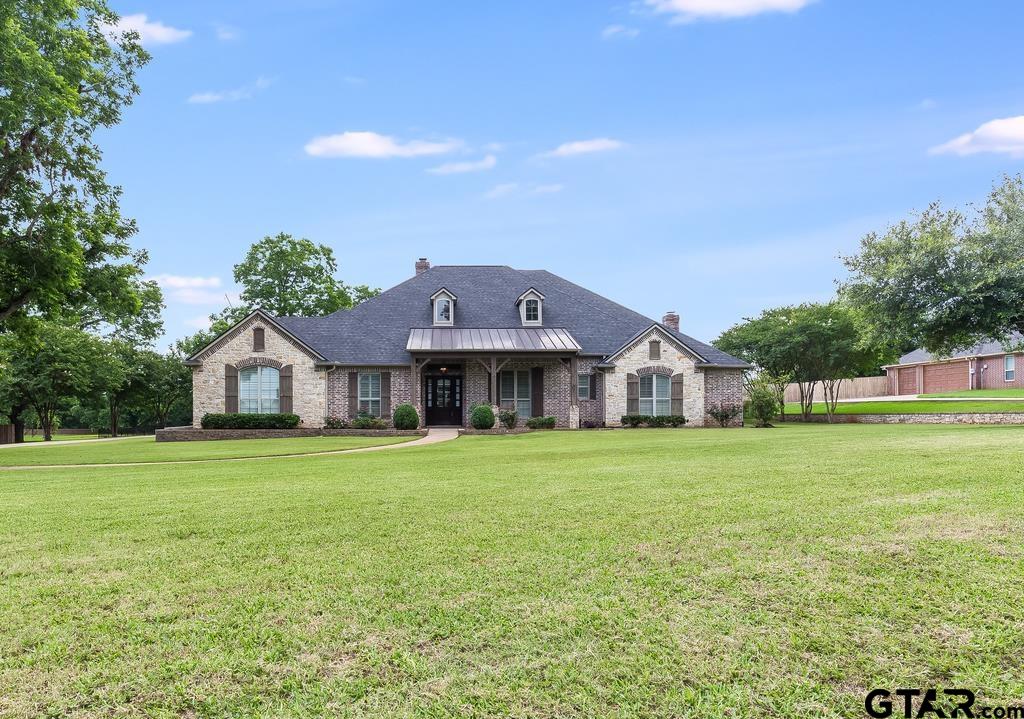
Description
Make this dream home yours! This stunning property is packed with exceptional amenities, making it the ultimate destination for both relaxation and entertainment. The home features two spacious living areas, each with its own fireplace, a dedicated game room with included pool table, new Luxury Vinyl Plank flooring. The large, updated kitchen serves as the heart of the home, offering an abundance of storage, a large island with seating, double ovens, and a gas range. This is an ideal kitchen for preparing meals and entertaining guests. Every host and hostess will appreciate the two separate dining areas, perfect for all of your entertainment needs. After a long day, retreat to the serene primary bedroom, which boasts a luxurious ensuite bathroom and a generous walk-in closet. Three additional guest rooms provide ample space for family, friends, or overnight visitors. For those who love the outdoors, step outside to the expansive outdoor living area, complete with a cozy fireplace to enjoy year-round. Your private oasis includes a sparkling pool with a hot tub, a cabana with a large ceiling fan where everyone will want to spend their summer. Outdoor amenities also include an outdoor shower and a basketball court. A separate building that can be used for additional parking with a smaller shop is also included. This home and all associated structures have also been fitted with a brand-new Class 3 roof. Situated on 2.4 acres within a secure, gated community, this home offers easy access to US 69 for quick trips into Tyler. Don’t miss your chance to turn your dream into a reality. Schedule your tour today!
View full listing detailsListing Details
| Price: | $$960,000 |
|---|---|
| Address: | 108 Pecan Valley Dr |
| City: | Bullard |
| State: | Texas |
| Zip Code: | 75757 |
| Subdivision: | Pecan Valley |
| MLS: | 25008519 |
| Year Built: | 2010 |
| Square Feet: | 4,246 |
| Acres: | 2.4 |
| Lot Square Feet: | 2.4 acres |
| Bedrooms: | 4 |
| Bathrooms: | 3 |
| Half Bathrooms: | 1 |
| roof: | Composition |
|---|---|
| gasCo: | Centerpoint Energy |
| legal: | Pecan Valley Ranch U-1 Lot 48 |
| sewer: | Aerobic Septic Sys |
| style: | Traditional |
| taxes: | 22768.00 |
| water: | Public |
| garage: | 3 |
| levels: | 1 Story |
| cooling: | Central Electric |
| defects: | No Known Defects |
| fencing: | Wrought Iron |
| heating: | Central/Gas |
| pooLSpa: | In Ground, Cabana |
| powerCo: | Cherokee County Electric |
| taxYear: | 2025 |
| waterCo: | City of Bullard |
| driveway: | Concrete |
| exterior: | Patio Covered, Sprinkler System |
| flooring: | Carpet, Vinyl Plank |
| interior: | Central Vacuum, Ceiling Fan, Security System, Blinds, Smoke Alarm, Vaulted Ceilings |
| saleRent: | For Sale |
| fireplace: | Two or More |
| waterview: | no |
| elementary: | Bullard |
| foundation: | Slab |
| highSchool: | Bullard |
| waterfront: | no |
| diningAreas: | Breakfast Bar, Kitchen/Eating Combo, Separate Formal Dining |
| waterHeater: | Tankless-Gas |
| construction: | Brick and Stone |
| middleSchool: | Bullard |
| outbuildings: | Cabana |
| securityGate: | no |
| sourceOfSqft: | SCAD |
| garagECarport: | Side Entry, Detached, Door w/Opener w/Controls, Workshop Area, Other/See Remarks |
| hoaClubAmount: | 650 |
| bathDescription: | Shower Only,Shower and Jetted Tub,Dressing Area,Double Lavatory,Separate Water Closet,Walk-In Closet,Jack &, Jill |
| occuranceOfFee2: | Yearly |
| roomDescription: | Family Room, Utility Room, 2 Living Areas |
| streetUtilities: | Paved |
| kitchenEquipment: | Dishwasher, Disposal, Microwave, Pantry, Refrigerator, Double Oven, Oven-Gas, Cooktop-Gas, Island |
| specialConditions: | Homeowner's Assn Dues, None |
| availableFinancing: | Conventional, FHA, VA, Must Qualify, Cash |
| bedroomDescription: | Master Bedroom Split, All Bedrooms Downstairs, Walk-In Closet |
| lotDimensionSource: | Owner |
| lotLandDescription: | Subdivision Lot |
| forclosureBankOwnedYN: | no |
| neighborhoodAmenities: | Security - Gated |
| appraisalDistrictNumber: | 161260000000048000 |
Photos
Listing courtesy of LindaLeMay, Linda LeMay Real Estate. The data relating to real estate for sale on this website comes in part from the Internet Data Exchange (IDX) of the Greater Tyler Association of REALTORS Multiple Listing Service. The IDX logo indicates listings of other real estate firms that are identified in the detailed listing information. The information being provided is for consumers' personal, non-commercial use and may not be used for any purpose other than to identify prospective properties consumers may be interested in purchasing. This information is deemed reliable, but not guaranteed. Data last updated: Sunday, June 8th, 2025 at 07:09:20 AM. This website provided by Linda LeMay Real Estate.
Data services provided by IDX Broker
