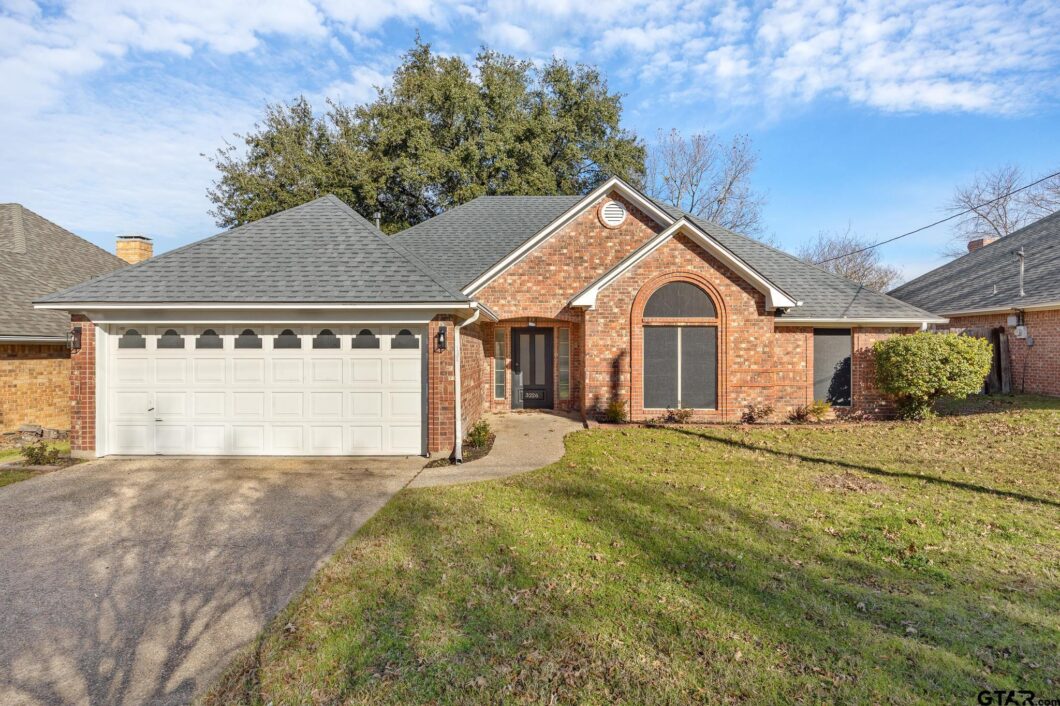3226 Omega Dr

Completely remodeled throughout (roof, floors, appliances, paint, bathrooms, kitchen, fixtures, etc…). Beautiful lawn and landscaping. Sprinkler System, Gas log fireplace, awesome, fenced back yard with the perfect tree for a swing. Move in ready!
View full listing details| Price: | $$285,000 |
|---|---|
| Address: | 3226 Omega Dr |
| City: | Tyler |
| State: | Texas |
| Zip Code: | 75701 |
| MLS: | 25000493 |
| Year Built: | 1988 |
| Square Feet: | 1,573 |
| Bedrooms: | 3 |
| Bathrooms: | 2 |
| dom: | 6 |
|---|---|
| roof: | Composition |
| legal: | 1443-A/11, University Placeblock 1443-A Lot 11 |
| sewer: | Public Sewer |
| style: | Traditional |
| taxes: | 4425.76 |
| water: | Public |
| garage: | 2 |
| levels: | 1 Story |
| vowAvm: | yes |
| cooling: | Central Electric |
| defects: | No Known Defects |
| fencing: | Wood Fence |
| heating: | Central/Electric |
| lvtDate: | 2025-01-10T00:00:00+00:00 |
| pooLSpa: | None |
| taxYear: | 2025 |
| driveway: | Concrete |
| exterior: | Patio Open, Sprinkler System |
| flooring: | Carpet, Tile, Vinyl Plank |
| interior: | Ceiling Fan, Skylight(s) |
| saleRent: | For Sale |
| warranty: | 1 Year Warranty Available |
| fireplace: | Gas Logs |
| waterview: | no |
| elementary: | Chapel Hill-Tyler |
| foundation: | Slab |
| highSchool: | Chapel Hill-Tyler |
| vowAddress: | yes |
| vowComment: | yes |
| vowInclude: | yes |
| waterfront: | no |
| diningAreas: | Breakfast Room |
| waterHeater: | Standard-Gas |
| construction: | Brick Veneer, Brick and Wood |
| docTimestamp: | 2025-01-12T02:21:00+00:00 |
| middleSchool: | Chapel Hill-Tyler |
| outbuildings: | None |
| sourceOfSqft: | SmithCAD |
| statusDetail: | 3 |
| garagECarport: | Front Entry |
| geoPostalCode: | 75701 |
| geoAddressLine: | 3226 Omega Dr |
| geoPrimaryCity: | Tyler |
| geoSubdivision: | TX |
| bathDescription: | Shower Only, Shower and Tub, Double Lavatory, Walk-In Closet, Separate Walk-In Closets, Ceramic Tile, Garden Tub |
| roomDescription: | Family Room, Utility Room, 1 Living Area |
| streetUtilities: | Overhead Utilities |
| energyEfficiency: | Energy Star Appliances, Programmable Thermostat, Solar Screens |
| kitchenEquipment: | Range/Oven-Electric, Free Standing Range, Dishwasher, Refrigerator |
| televisionAccess: | Unknown |
| listingAgentEmail: | linda@realtorlemay.com |
| listingAgentPhone: | 903-736-0395 |
| listingOfficeName: | Linda LeMay Real Estate |
| specialConditions: | None |
| statusCategoryMls: | Active |
| approxLotDimension: | 67x102x65x102 |
| bedroomDescription: | All Bedrooms Downstairs, Separate Walk-in Closets |
| lotLandDescription: | Subdivision Lot |
| listingAgentLastName: | LeMay |
| constructStageNewOnly: | All Done |
| forclosureBankOwnedYN: | no |
| listingAgentFirstName: | Linda |
| lo1officeAbbreviation: | 9905 |
| firstPhotoAddTimestamp: | 2025-01-10T21:45:18+00:00 |
| appraisalDistrictNumber: | 150000144301011000 |
Please sign up for a Listing Manager account below to inquire about this listing